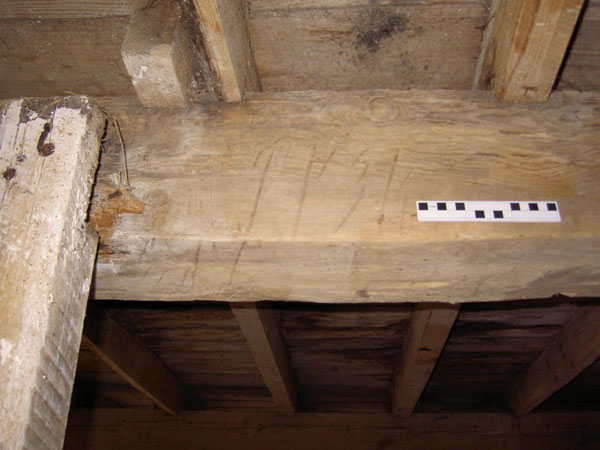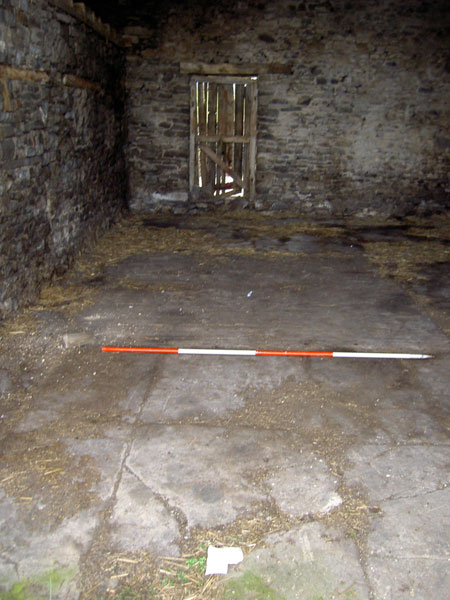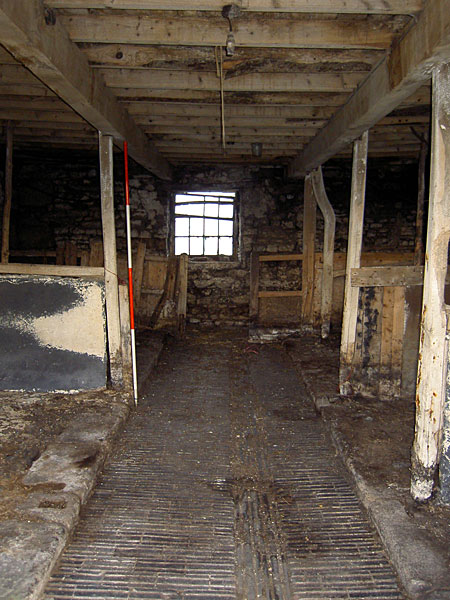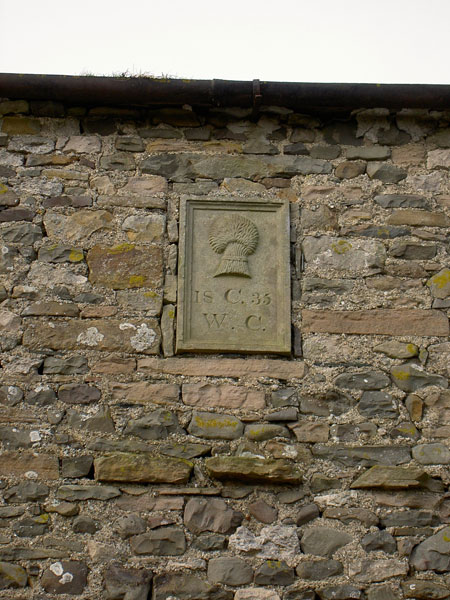Thompson Fold, Lupton, Cumbria: Archaeological Building Recording (Level 3)
At the request of South Lakeland District Council a detailed building recording was carried out on a range of farm buildings at Thompson Fold, Lupton, Cumbria, prior to their conversion into dwellings. The project was able to describe the chronological development of the farmstead in some detail due to the presence of two datestones as well as documentary sources relating to the early owners and occupiers, and records relating to the sale of the property in 1864.
Thompson Fold is perhaps first referred to in 1690, as ‘Thompson Houses’; it is thought that it was named after William Thompson who was listed as a resident of Lupton in the Hearth Tax Assessment in 1661. The first direct reference comes from a book of epitaphs, which includes the death of Dorothy Cartwright of Thompson Fold in Lupton in 1742. An indenture of 1785 lists the property as consisting of ‘two houses, barns, stables, outbuilding and orchard and garden’. The sales particulars of 1864 list the property as ‘Dwelling house, and Domestic Offices; large Barns, Threshing Floors, Granaries, Malt Kiln, five-stalled stable, Cart Houses, Shippons to stall forty cows, Bull shed, and calf Houses; piggeries, and all necessary Agricultural Buildings and conveniences, recently repaired…’
The earliest standing building on site is dated 1701 (the datestone is pictured below) and is the original threshing barn to the south of the site and nearest to the farmhouse. This building was extended at the north end with the addition of a double width cow house (locally known as a shippon or byre). A second northward extension was added in the early 19th century creating a second shippon which was followed by a second threshing barn incorporating a shippon that was added in 1835, as shown by the second datestone.
The datestone for this latest addition has the initials ‘C. and W. C. 1835’, which shows that it was added by William Cumming and Caroline Burrow who were married in 1831 and listed as occupiers in the deeds for the property. Three further additions to the north, west, and south-west were completed by the end of the 19th century to form a complex of seven conjoined buildings that was over 50m long.
The full report is available on the Archaeology Data Service website: https://archaeologydataservice.ac.uk/archiveDS/archiveDownload?t=arch-700-1/dissemination/pdf/greenlan1-40471_1.pdf










